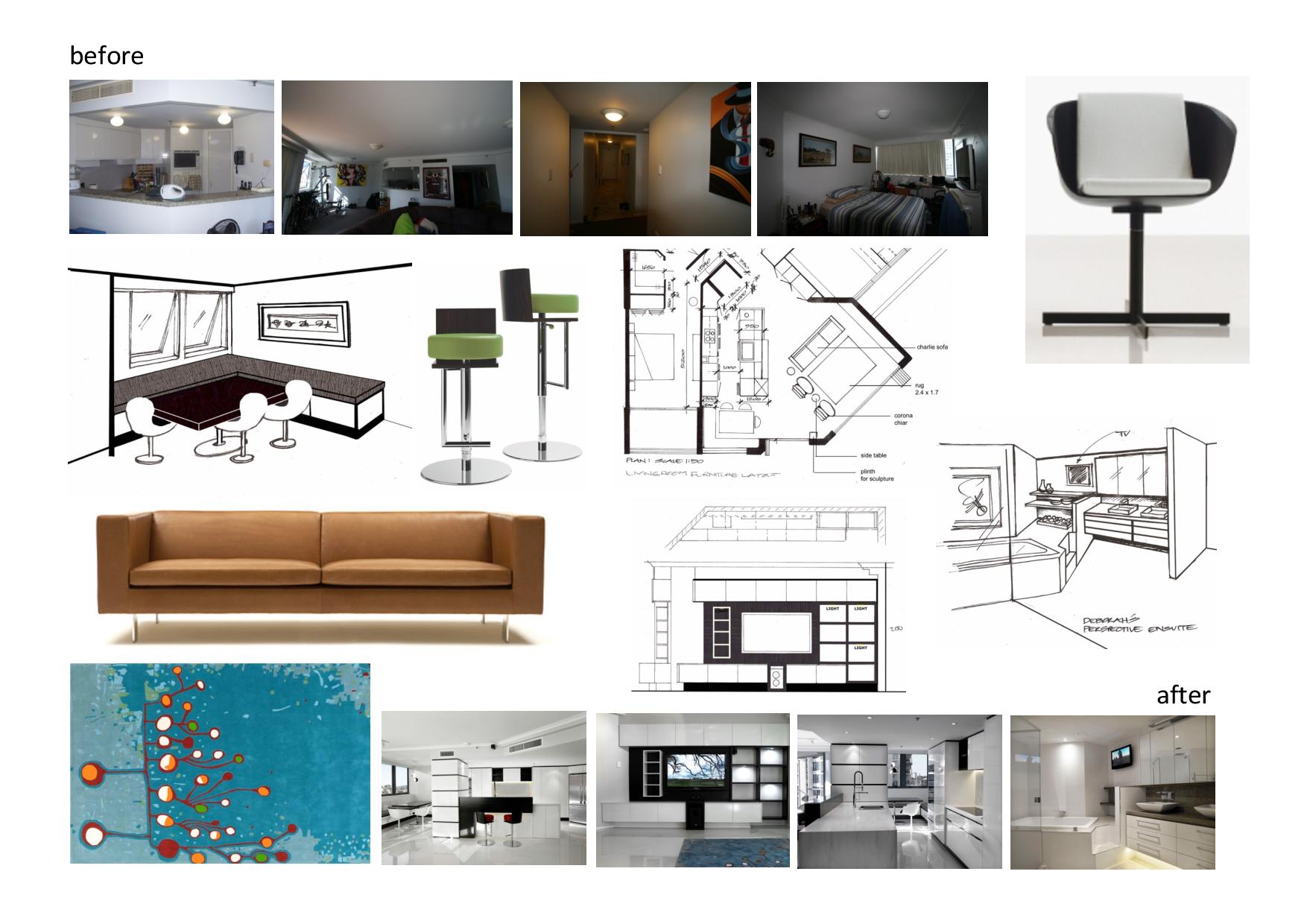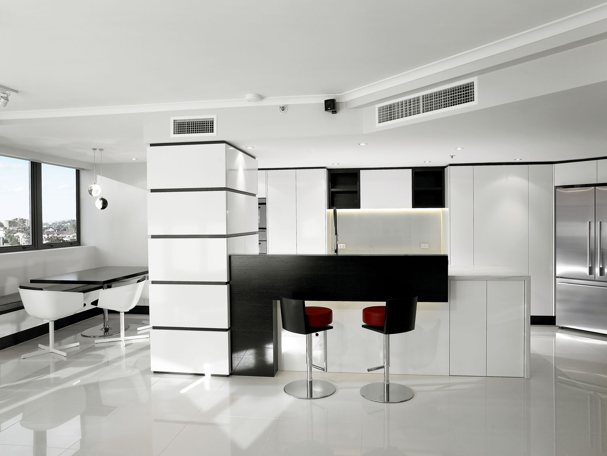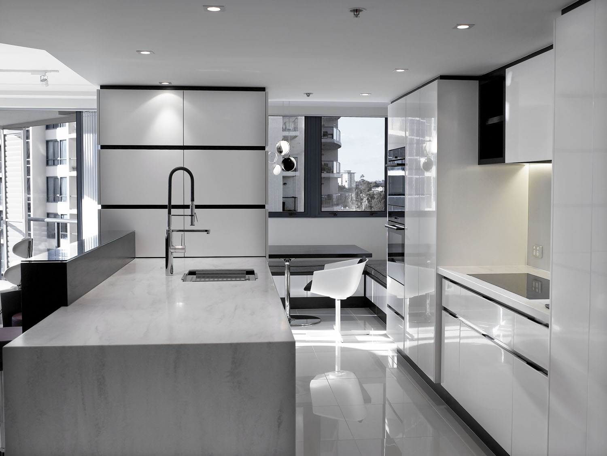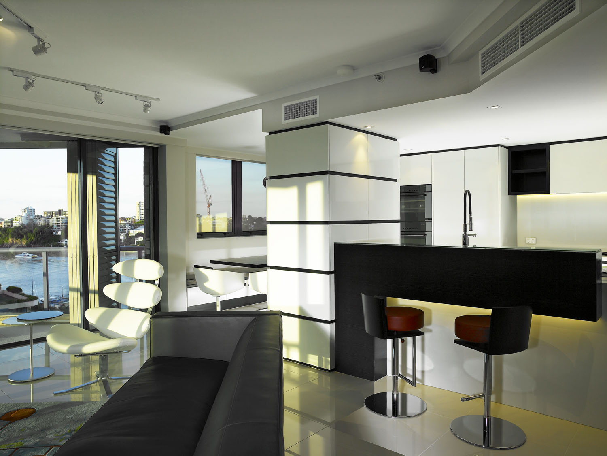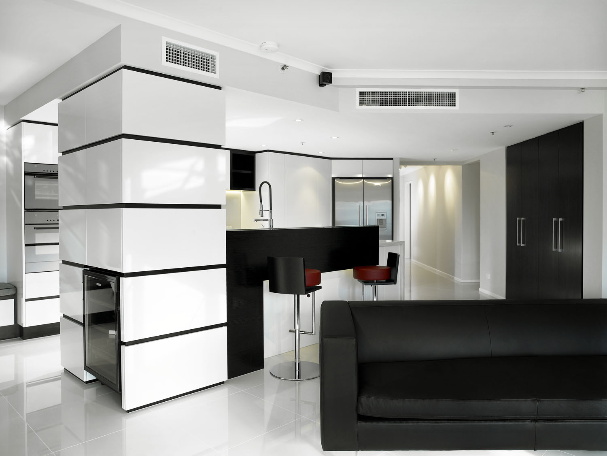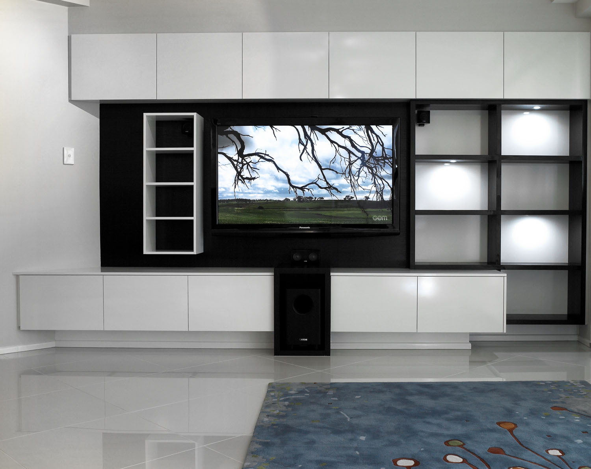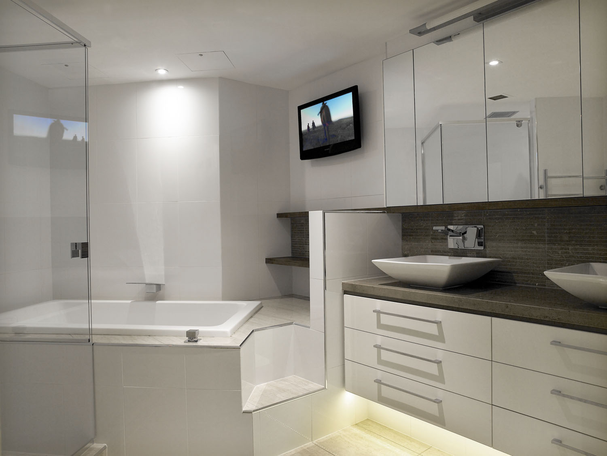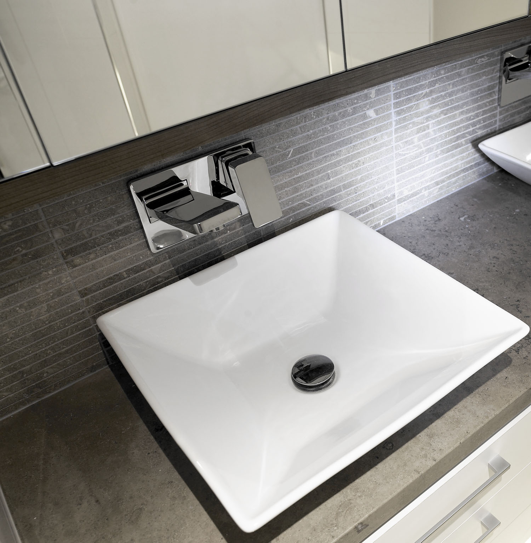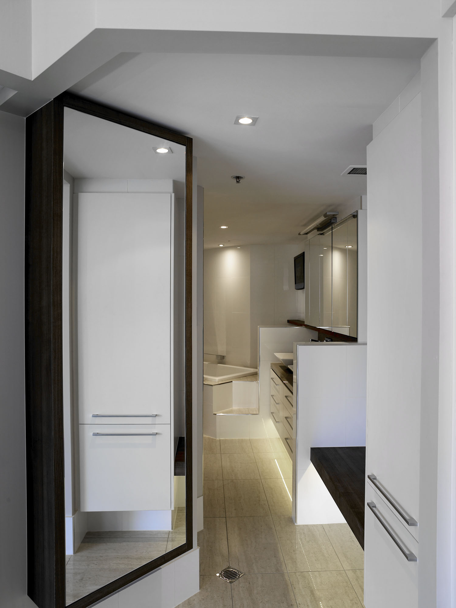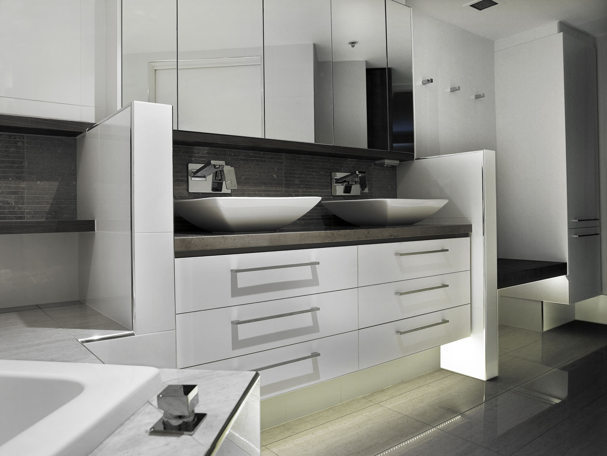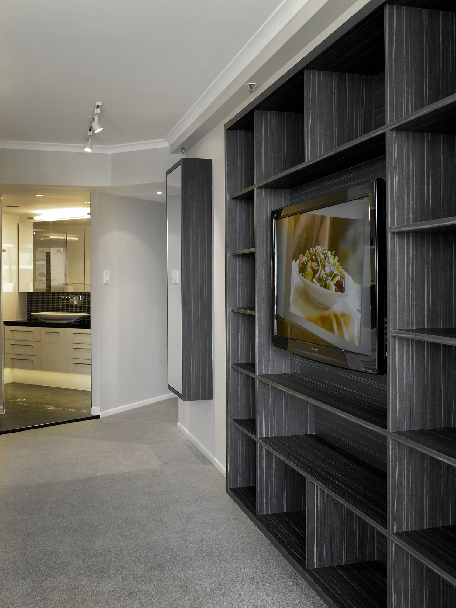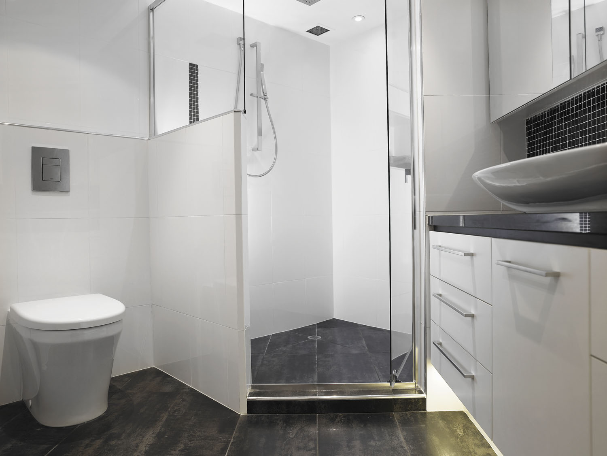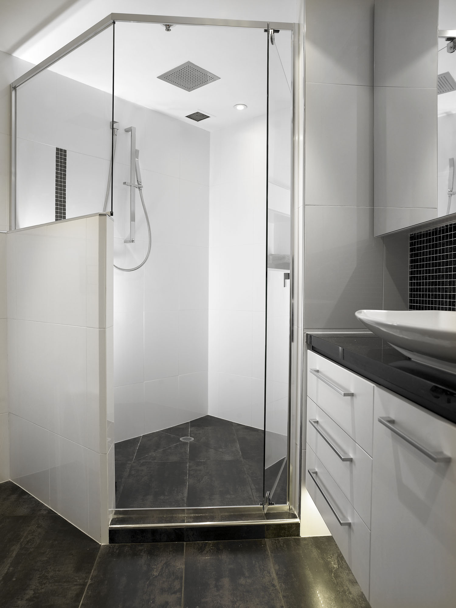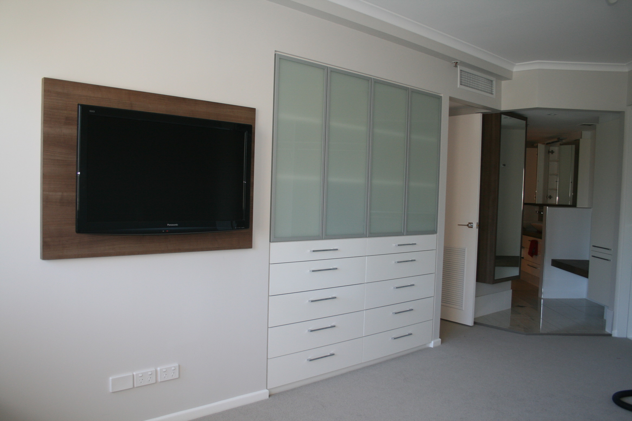Kangaroo Point Apartment– Building Design, Lighting Design, Renovation, Project Management, Soft Furnishings and Furniture Selection.
Space planning began with opening the kitchen and expanding the living area to be one open space for these avid cooks and entertainers. The brief was the kitchen needed to be the focal point connecting to the living areas with a light and open feel.
Walls were removed to open up the living areas and unblock natural light sources. Bulk heads were introduced to reconfigure the sprinkler systems, add concealed lighting and define space. Use of built in cabinetry and bench seating allowed us to utilise the space and to have it function to capacity with limited furniture. A black and white colour palette allowed good light reflection with colour being introduced in rugs and soft furnishings.

